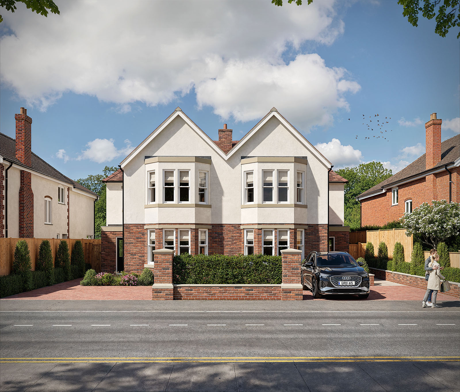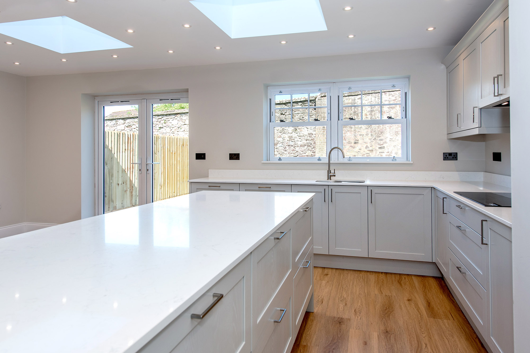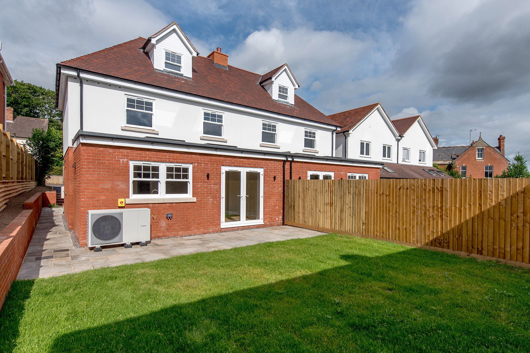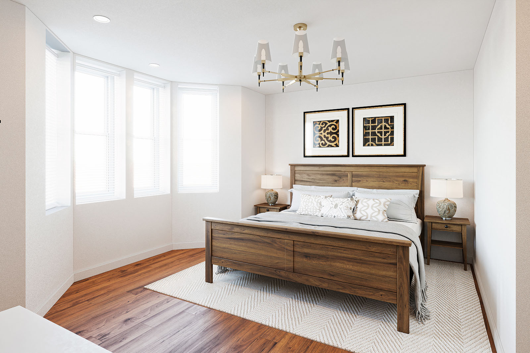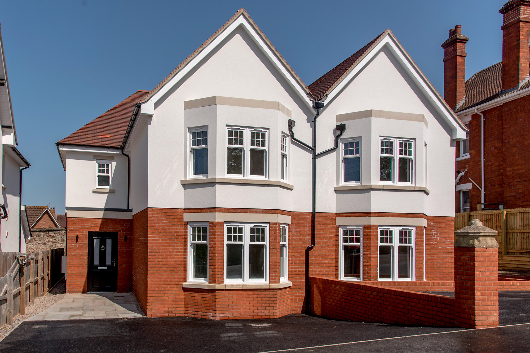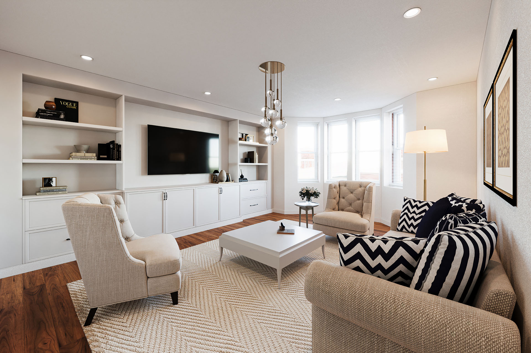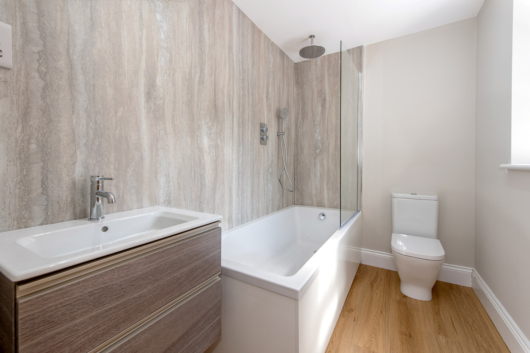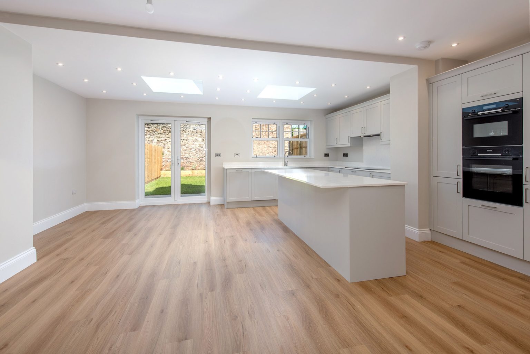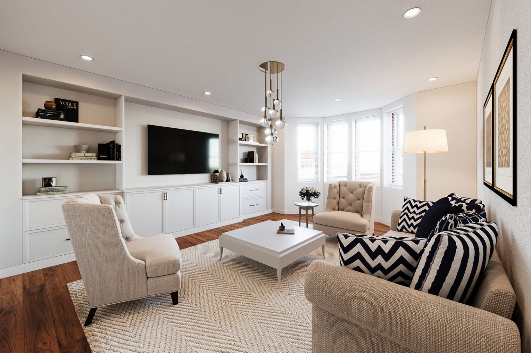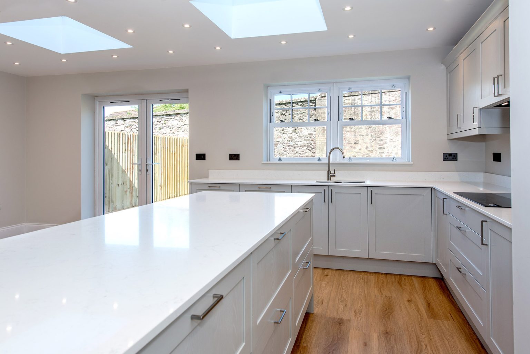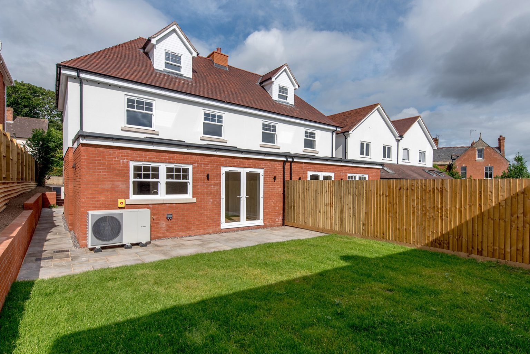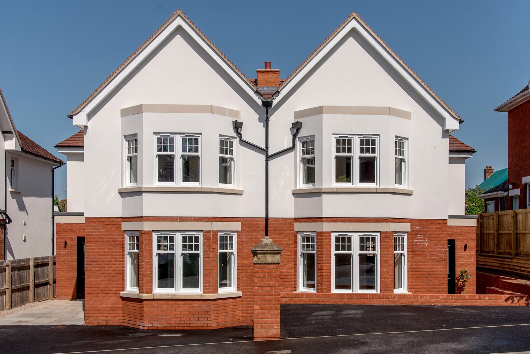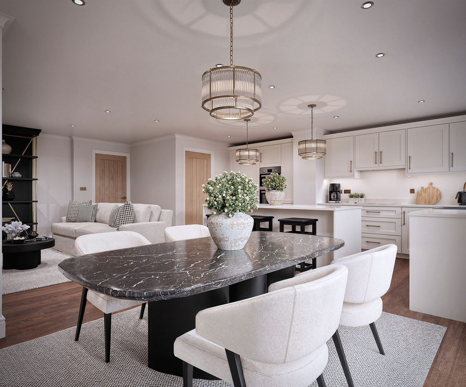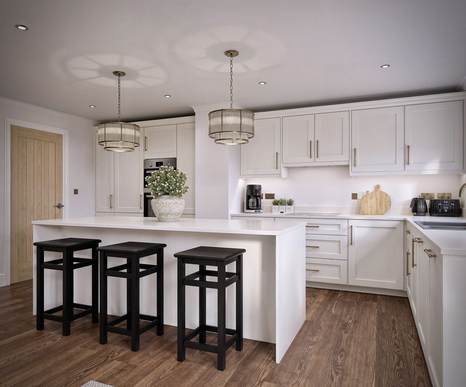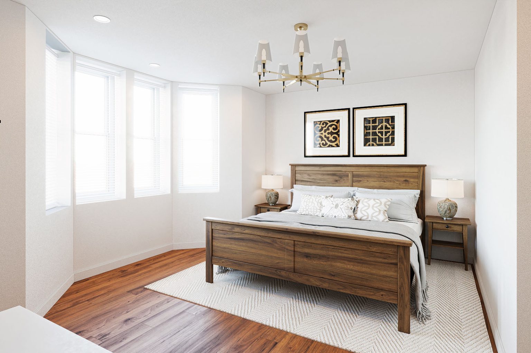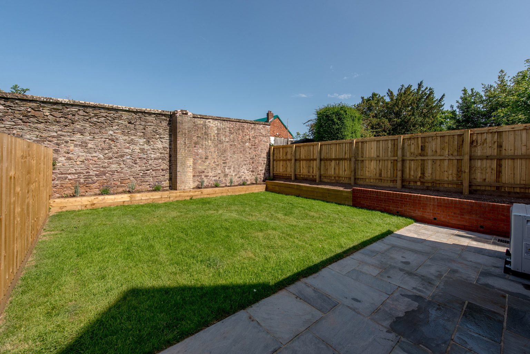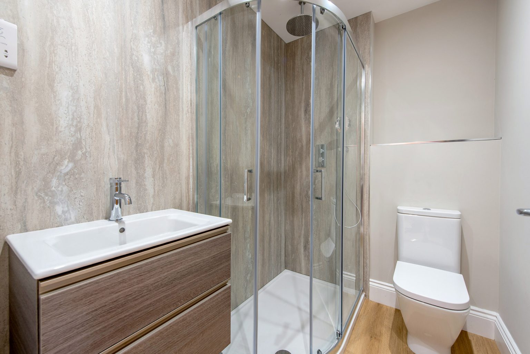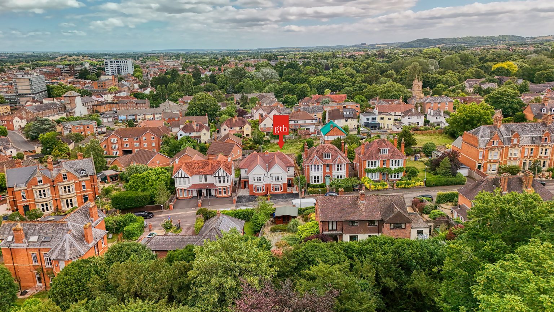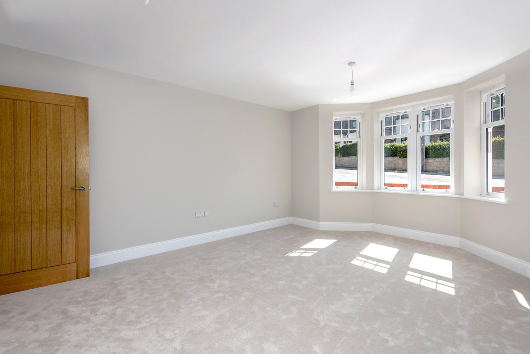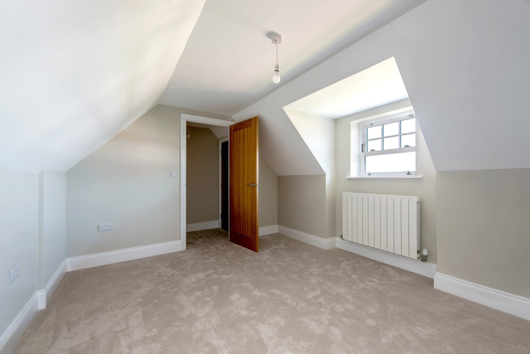Mount Nebo 2
Taunton
Two impeccably designed semi-detached homes, each with four bedrooms, three bathrooms, and three beautifully considered floors.
Generous open-plan living spaces invite both lively gatherings and quiet moments, while subtle period-inspired details bring a sense of timeless character. These are homes made for modern family life – with just the right touch of distinction – in the heart of Taunton.
Prices from £649,000
For enquiries please contact our sales team:
01823 277121
residential.taunton@gth.net
Move-In Ready. No Waiting. No Compromises.
Mount Nebo 2 – a pair of beautifully crafted homes in one of Taunton’s most desirable neighbourhoods – is nearly complete and ready to welcome its first owners within weeks.
Set across three generous storeys, these two homes offer space, style and flexibility in equal measure. Think open-plan living, elevated finishes, and just the right balance of modern comfort and period charm.
Tucked away on one of Taunton’s most sought-after residential streets, opportunities like this are few and far between. Just two homes. Move-in ready. And set in a location where new builds rarely appear – and rarely stay available for long.
AVAILABILITY AND PRICING
For current pricing details and to secure your home, please contact our sales team.
Plot 1: AVAILABLE
Plot 2: SOLD
Location, Elevated.
Tucked away on a peaceful, elevated street just a short stroll from the heart of Taunton, Mount Nebo 2 sits in one of the town’s most quietly enviable spots.
This well-established neighbourhood is all charm and character – leafy, architecturally rich, and surprisingly private – while keeping you close to cafés, shops, parks, and all the everyday essentials.
Taunton’s education credentials speak for themselves. With top-rated schools like Taunton School, King’s College, and Queen’s College nearby, it’s no wonder the area is a magnet for families who want the best of both worlds: outstanding schools and a home life that doesn’t compromise.
Weekends here are never wasted. Wander through Vivary Park, dip into a riverside walk, or escape into the Somerset countryside without ever checking the sat nav. From sports clubs to open-air theatre and flat whites at the local bakery – it’s all on your doorstep.
And when you need to head further afield? Taunton’s road and rail links connect you seamlessly to Exeter, Bristol, and London Paddington in under two hours.
Mount Nebo 2 isn’t just a place to live. It’s a lifestyle – well connected, warmly local, and a little bit special.
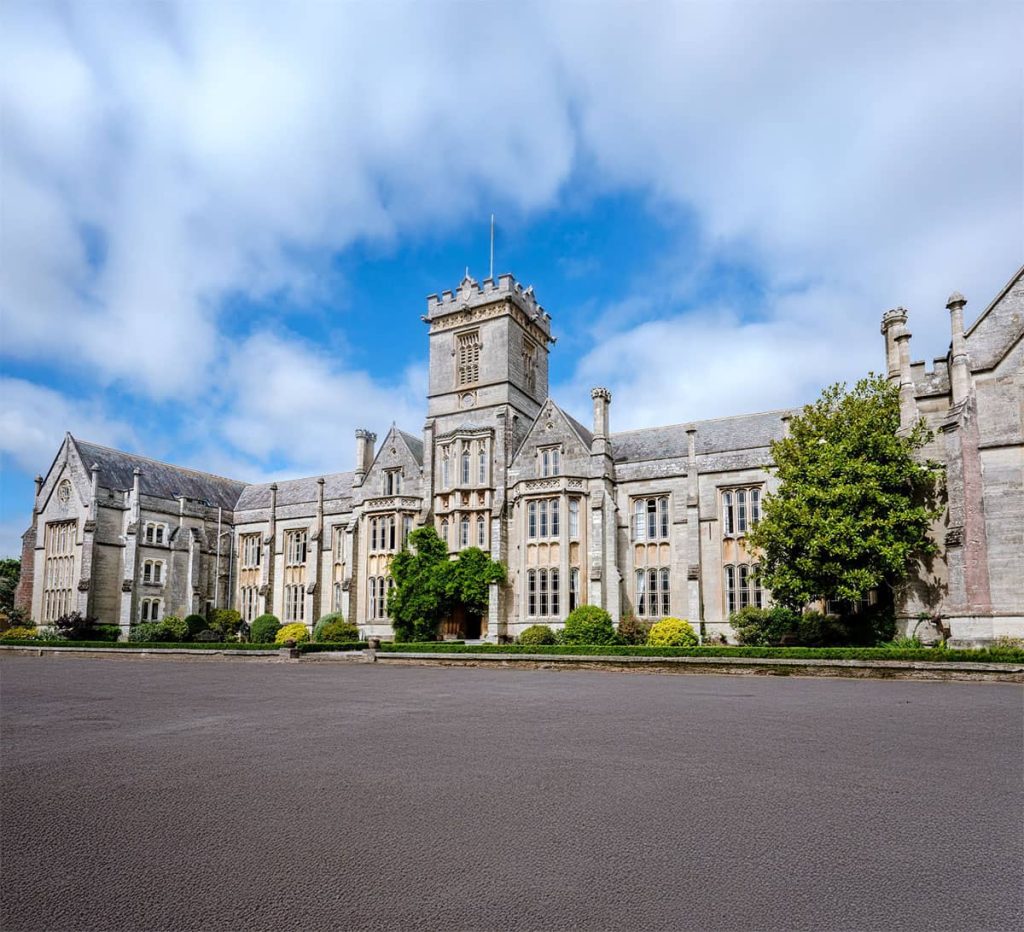
HOMES AT Mount Nebo 2
PLOT 1 & 2
Space to Live. Room to Breathe.
These four-bedroom, three-storey homes are built for how families actually live – flexible, spacious and full of natural light from top to bottom.
Step through the front door and you’re welcomed by a wide, flowing entrance hall that sets the tone straight away: light, calm, and wonderfully open.
At the back, an open-plan kitchen, dining and living space takes centre stage – flooded with light thanks to French doors that open out onto the garden. Perfect for birthday cake chaos or quiet Sunday breakfasts. At the front, a bay-fronted lounge offers a more peaceful escape. And with a separate utility and downstairs loo, everyday life just runs smoother.
Upstairs, you’ll find a generous principal bedroom with en-suite and elegant bay window, two further well-sized bedrooms, and a sleek family bathroom. The top floor? A generous fourth bedroom that’s ideal for guests, teenagers, or a work-from-home setup that actually works.
Outside, each home comes with its own private driveway – rare for this central Taunton location, and even rarer for homes with this level of character and comfort.
WHAT MAKES MOUNT NEBO 2 SPECIAL?
Built to Last. Designed to Belong.
Mount Nebo 2 brings together smart design, solid craftsmanship and future-focused comfort – all in one of Taunton’s most characterful conservation areas.
These homes don’t just look the part. They’re built to perform. Victorian-inspired on the outside, energy-efficient on the inside – complete with air source heat pumps, high-performance insulation and underfloor heating across the ground floor.
From the natural materials to the flowing layouts and generous proportions, every detail has been considered to feel timeless, not trendy.
So, you get the charm of the old – without the draughts. And the benefits of the new – without sacrificing soul.
Just two homes. Thoughtfully built. Quietly sustainable. Unmistakably Mount Nebo.
LOCAL ATTRACTIONS AND ACTIVITIES
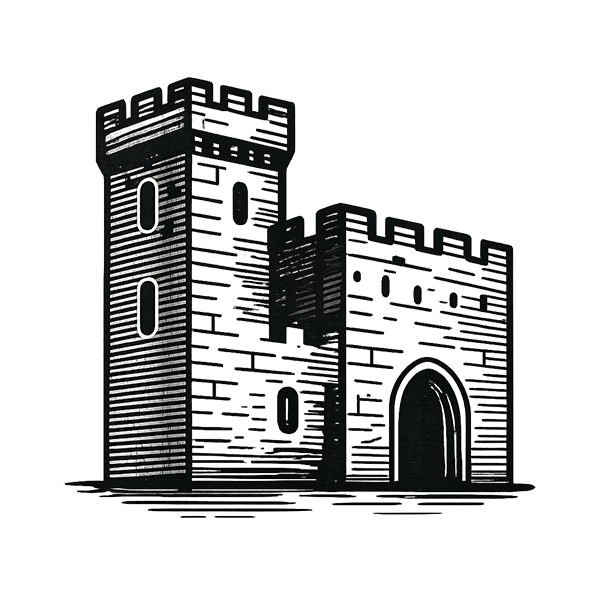
Heritage & Local Culture
Castles. Galleries. And the odd standing ovation.
Whether you’re uncovering Taunton’s past at the Museum of Somerset or catching a show at The Brewhouse, culture lives and breathes here. Seasonal markets, indie exhibitions, and year-round events bring a quiet creative pulse to life in the town.

Green Space & Outdoor Living
Parks that feel like a deep breath.
Taunton’s full of leafy spaces made for slow strolls, fast dogs, or lying under a tree pretending not to check emails. From the lawns and rose gardens of Vivary Park to riverside paths along the Tone, calm is always within reach.

Seaside & Countryside Escapes
Beach or hills? You don’t have to choose.
The Somerset coast is just down the road – Blue Anchor Bay, Kilve, and long, empty stretches to clear your head. Or head the other way and you’ve got the Quantocks and Exmoor: picnic spots, forest trails, and the kind of views you remember on Monday morning.

Day-to-Day Life & Community
The charm of the local. The ease of the familiar.
Artisan bakeries. Independent bookshops. Farmers markets. It’s all here – and so are the high street names when you need them. Taunton blends everyday ease with a close-knit community feel. And yes, your coffee order might just be remembered.

Connected & Accessible
Feels a world away. Isn’t.
London Paddington in under two hours. Easy routes to Bristol, Exeter, and the wider South West. Whether it’s your daily commute or a weekend dash to the city, Taunton keeps you close – without the chaos.
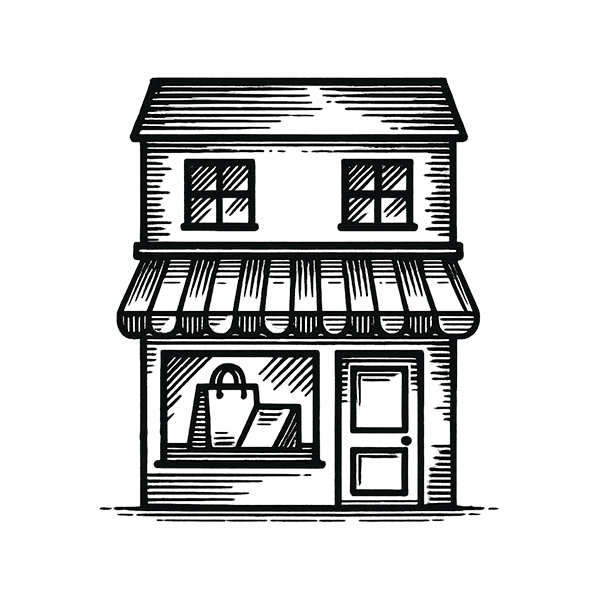
A Town That Feels Like Home
Big enough to offer choice. Small enough to feel yours.
With top schools, great healthcare, walkable streets and everything you need within easy reach, Taunton makes settling in feel simple. Whether you’re growing a family or putting down new roots, it just works.
Specification
KITCHEN & UTILITY
- Contemporary shaker style kitchen with soft close runners
- Premium brand integrated oven, combi-microwave and 80 cm induction hob
- Integrated fridge freezer and dishwasher
- Stainless steel one and half bowl undercounter sink with a chrome monobloc mixer tap
- LED lighting throughout
- Quartz worktop in kitchen & utility room
- Space and plumbing for washing machine & tumble drier
BATHROOM & ENSUITE
- Contemporary bathroom suites with back-to-wall WC & wall mounted designer basins with elegant chrome bottle-traps and vanity units
- Wall mounted thermostatic bath filler mixer tap with independent hair wash shower fitting to bath
- Luxury walk-in shower enclosures with glass screen, contemporary shower valves, multifunction shower head on variable riser & large overhead secondary shower head
- Multi-panel bathroom wall panels
Electrical
- Ceiling mounted smoke and heat detectors
- Telephone, TV points & CAT6 cabling in relevant rooms
Heating & Energy
- Bosch high-performance air-source heat pump for heating and hot water
- Efficient aluminium radiators to first and second floor
- Underfloor heating throughout ground floor with Wi-Fi enabled capability
INTERNAL FINISHES
- Contemporary oak doors with chrome lever handles
- Picture rails in main rooms
- Woodwork finished in Dulux Satin Wood’ paint
- Walls finished in ‘Dulux Egyptian Cotton’ paint
- Ceilings finished in ‘Dulux Contract White’ paint
- High-performance insulation to achieve low energy demands
- Oak hand and base rail with white painted spindles
- 200mm torus skirting
External Finishes
- Front entrance door with high security locking mechanism
- Fitted entrance porch light with PIR detector and rear entrance light
- Outside tap and electric power points
- Low maintenance high quality uPVC double glazed windows and sliding bi-fold doors finished in white
- Limestone paved terrace area
REGISTER YOUR INTEREST TODAY
For more information or to arrange a viewing, contact Greenslade Taylor Hunt at
01823 277121
residential.taunton@gth.net

